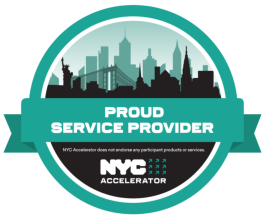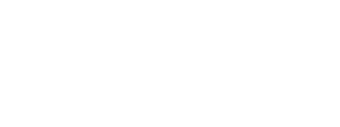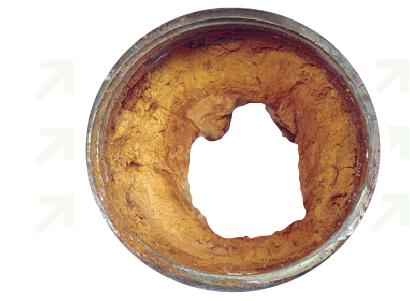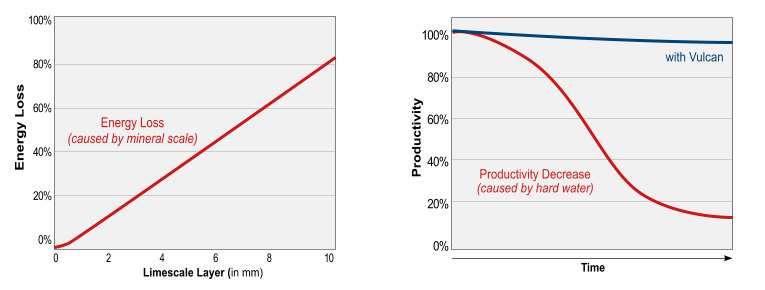
Contact Waslix (This email address is being protected from spambots. You need JavaScript enabled to view it. | 412-848-5058) for a comprehensive installation plan for your building.
* Sizing an appropriate mineral descaler model/s is a combination of the building’s primary use, diameter of the water pipes where the mineral descaler will be installed, and the anticipated water flow. Other variables such as building height, square footage and supporting equipment (boilers, heat exchanges, cooling tower, etc.) also play a role in developing a holistic descaling plan to lower energy consumption and extend equipment and piping infrastructure lifespans.
Note: to offer a general mineral descaling model sizing plan for the building classifications below, assumptions were made for pipe diameter, number of floors, building size, etc. A final installation plan for your specific building may require more or fewer installed models.
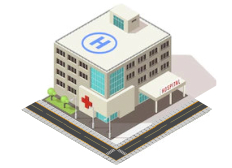
I1 – Hospital, Sanitarium, Mental Institution
|
Mineral Descaling Models: |
| Installation Considerations: An effective mineral descaling plan for a hospital environment will require an extensive installation plan with multiple descaling units installed in strategic locations to support general water supply and the various building equipment necessary to support the facility. Contact us so we may learn more out how water is used in your health facility. |
| • Health Care Studies • Energy Efficiency Studies • Return On Investment |
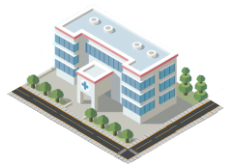
I2 - Infirmary
|
Mineral Descaling Models: |
| Installation Considerations: An effective mineral descaling plan for a hospital environment will require an extensive installation plan with multiple descaling units installed in strategic locations to support general water supply and the various building equipment necessary to support the facility. Contact us so we may learn more out how water is used in your health facility. |
| • Health Care Studies • Energy Efficiency Studies • Return On Investment |
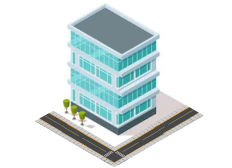
I3 - Dispensary
|
Mineral Descaling Models: |
| Installation Considerations: An installation plan for a dispensary will be similar to an office-building plan with the intention to support typical building equipment (boilers, cooing tower, pumps, etc). |
| • Health Care Studies • Energy Efficiency Studies • Return On Investment |
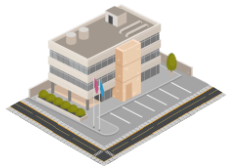
I4 – Hospital / Staff Facility
|
Mineral Descaling Models: |
| Installation Considerations: An installation plan for a dispensary will be similar to an office-building plan with the intention to support typical building equipment (boilers, cooing tower, pumps, etc). |
| • Health Care Studies • Energy Efficiency Studies • Return On Investment |
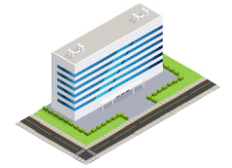
I5 - Health Center, Child Center, Clinic
|
Mineral Descaling Models: |
| Installation Considerations: An installation plan for a health center will be similar to a hospital plan with the intention to support typical building equipment (boilers, cooing tower, pumps, etc) including extensive descaling through building level pipe lines. |
| • Health Care Studies • Energy Efficiency Studies • Return On Investment |
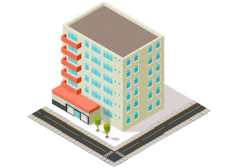
I6 - Nursing Home
|
Mineral Descaling Models: |
| Installation Considerations: An installation plan for an NYC nursing home will be similar to an apartment plan with the intention to support typical building equipment (boilers, cooing tower, pumps, etc) including extensive descaling through building level pipelines. Additional descalers can be used on secondary water pipes to support upper levels; depending on the total builing size. |
| • Health Care Studies • Energy Efficiency Studies • Return On Investment |
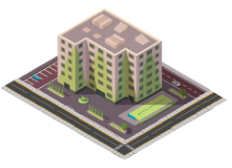
I7 - Adult Care Facility
|
Mineral Descaling Models: |
| Installation Considerations: A less involved installation plan can be implemented if the goal is to only descale primary building equipment. |
| • Health Care Studies • Energy Efficiency Studies • Return On Investment |
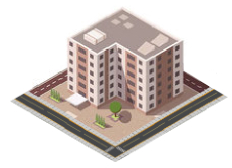
I9 – Miscellaneous Hospital, Health Care Facility
|
Mineral Descaling Models: |
| Installation Considerations: An effective mineral descaling plan for a hospital environment will require an extensive installation plan with multiple descaling units installed in strategic locations to support general water supply and the various building equipment necessary to support the facility. Contact us to develop an robust descaling an energy saving plan. |
| • Health Care Studies • Energy Efficiency Studies • Return On Investment |
Without knowing the intrinsic specifications for your property classification, the examples above are offered as a possible solution. However, this may not be completely accurate until the above-mentioned variables are considered.

